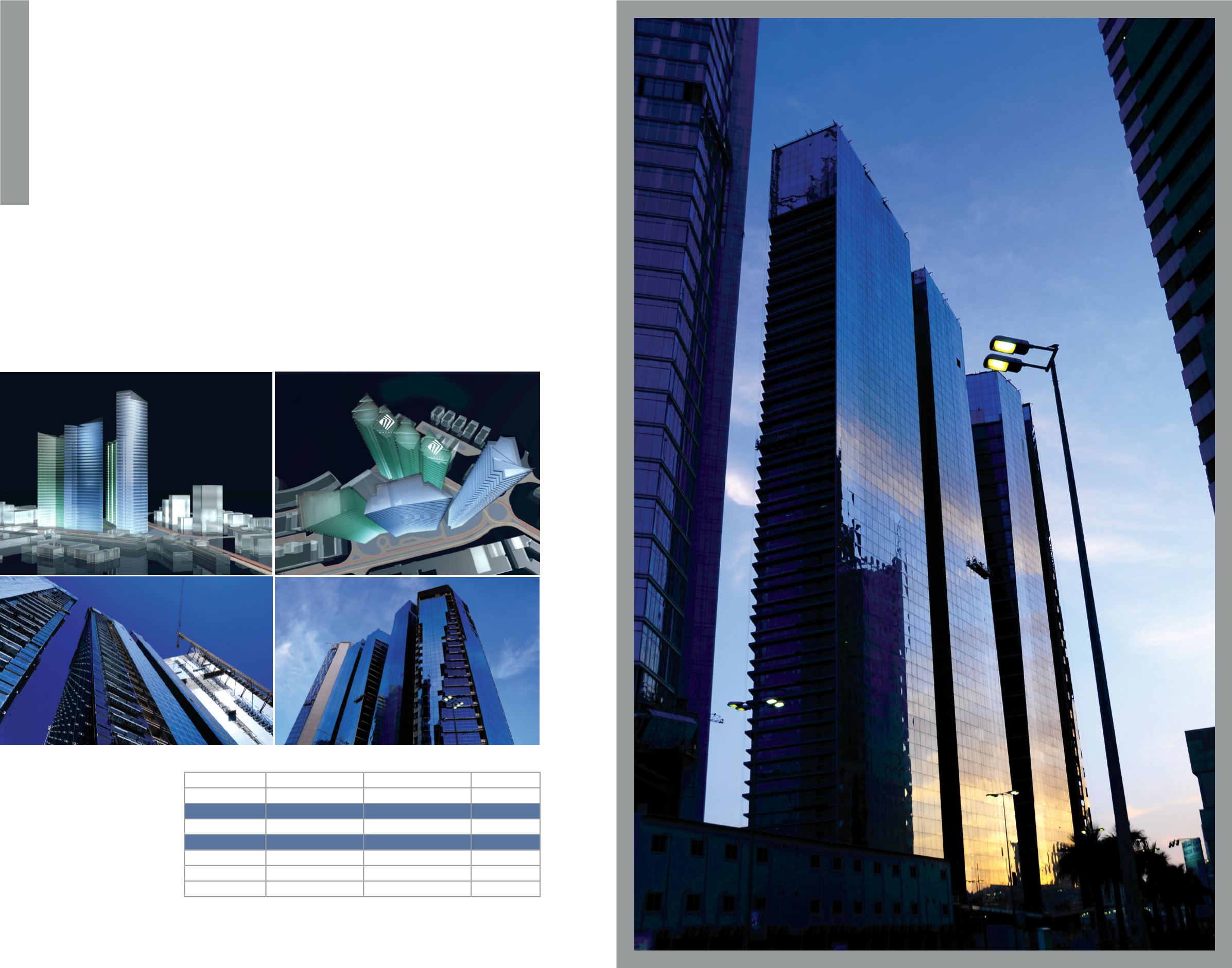

SETTING
KUWAIT’S
BUSINESS TREND
09
| TOWN STRUCTURE
THE DESIGN OF THE COMMERCIAL TOWERS IS GUIDED BY THE
MASTER PLAN AND PROVIDES A VISION OF COMPLETE HARMONIOUS
ARRANGEMENT OFFERING
WORLD-CLASS BUILDINGS AND OFFICE
ENVIRONMENTS.
TOWN STRUCTURE
FORMING A BUSINESS COMMUNITY
All business towers are equipped with the latest technologies to accommodate the most diverse business needs.The
town’s exterior has a uniformed façade that creates a consistent and lavishing identification to the town at whole.
The breathtaking landscape with the water feature in the spine area of the project between towers 2 and 3 of the
town has been carefully designed to carry an extraordinary ambiance.
NUMBER OF FLOORS AREA SIZE
1ST TOWER INVESTOR TOWER
27
1,000M2
2ND TOWER MAZAYA TOWER 01
26
1,000M2
3RD TOWER INVESTOR TOWER
27
1,000M2
4TH TOWER MAZAYA TOWER 02
29
1,100M2
5TH TOWER INVESTOR TOWER
40
2,000M2
6TH TOWER INVESTOR TOWER
36
3,000M2
7TH TOWER INVESTOR TOWER
* TBD
2014M2
* TBD- To be determined


















