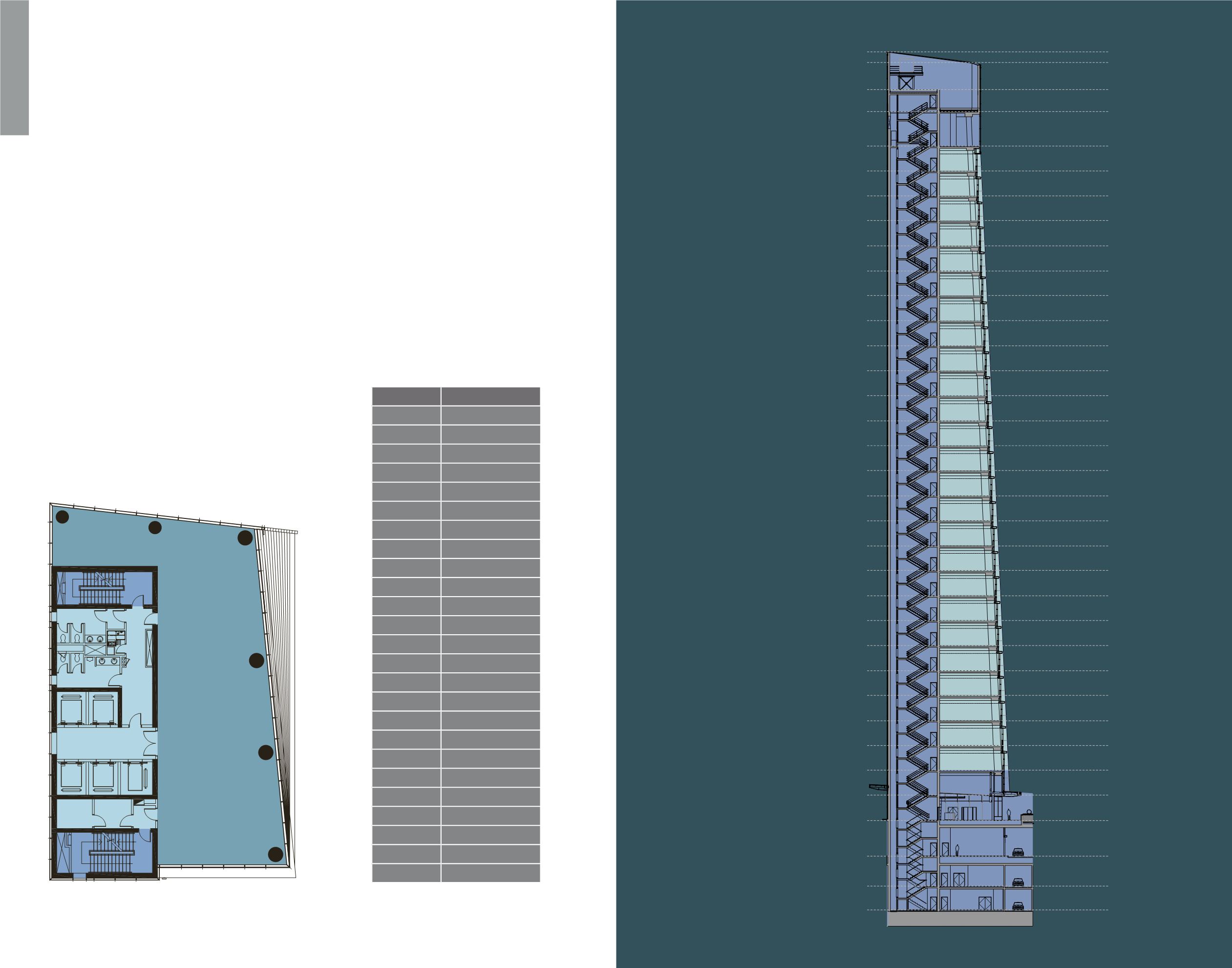

Floor
Rentable Area
1st
390 sq.m
2nd
387 sq.m
3rd
384 sq.m
4th
382 sq.m
5th
379 sq.m
6th
376 sq.m
7th
373 sq.m
8th
371 sq.m
9th
368 sq.m
10th
365 sq.m
11th
362 sq.m
12th
359 sq.m
13th
356 sq.m
14th
354 sq.m
15th
351 sq.m
16th
348 sq.m
17th
345 sq.m
18th
342 sq.m
19th
339 sq.m
20th
336 sq.m
21st
333 sq.m
22nd
330 sq.m
23rd
327 sq.m
24th
324 sq.m
25th
321 sq.m
ELEVATION
25
| TOWER 01
LT. ROOM
OFFICE
OFFICE
OFFICE
OFFICE
OFFICE
OFFICE
OFFICE
OFFICE
OFFICE
OFFICE
OFFICE
OFFICE
OFFICE
OFFICE
OFFICE
OFFICE
OFFICE
OFFICE
OFFICE
OFFICE
OFFICE
OFFICE
OFFICE
OFFICE
OFFICE
LOWER
ROOF
MECHANICAL
LOBBY
SERVICE SHAFT
2WAY
DRIVEWAY
2WAY
DRIVEWAY
2WAY
DRIVEWAY
PARKING
MECHANICAL
26TH FLOOR
25TH FLOOR
24TH FLOOR
23RD FLOOR
22ND FLOOR
21ST FLOOR
20TH FLOOR
19TH FLOOR
18TH FLOOR
17TH FLOOR
16TH FLOOR
15TH FLOOR
14TH FLOOR
13TH FLOOR
12TH FLOOR
11TH FLOOR
10TH FLOOR
9TH FLOOR
8TH FLOOR
7TH FLOOR
6TH FLOOR
5TH FLOOR
4TH FLOOR
3RD FLOOR
2ND FLOOR
1ST FLOOR
UPPER ROOF
LOWER ROOF
BASEMENT B2
BASEMENT B3
MEZZANINE FLOOR
GROUND FLOOR
BASEMENT B1
TOP OF PARAPET (H.P)
TOP OF PARAPET (L.P2)
The luxurious tower is operated to be user-friendly with
multi-functional interiors. In order to ensure maximum
flexibility for tenants, Mazaya Towers offer different area
sizes of offices to accommodate the various personal
demands of the companies.
TOWER
01
FLOORING LAYOUT
TYPICAL FLOOR PLAN
LADIES TOILET
GENTS TOILET
CORRIDOR
LIFT LOBBY
ELEC.RM L.V.RMOFFICE


















