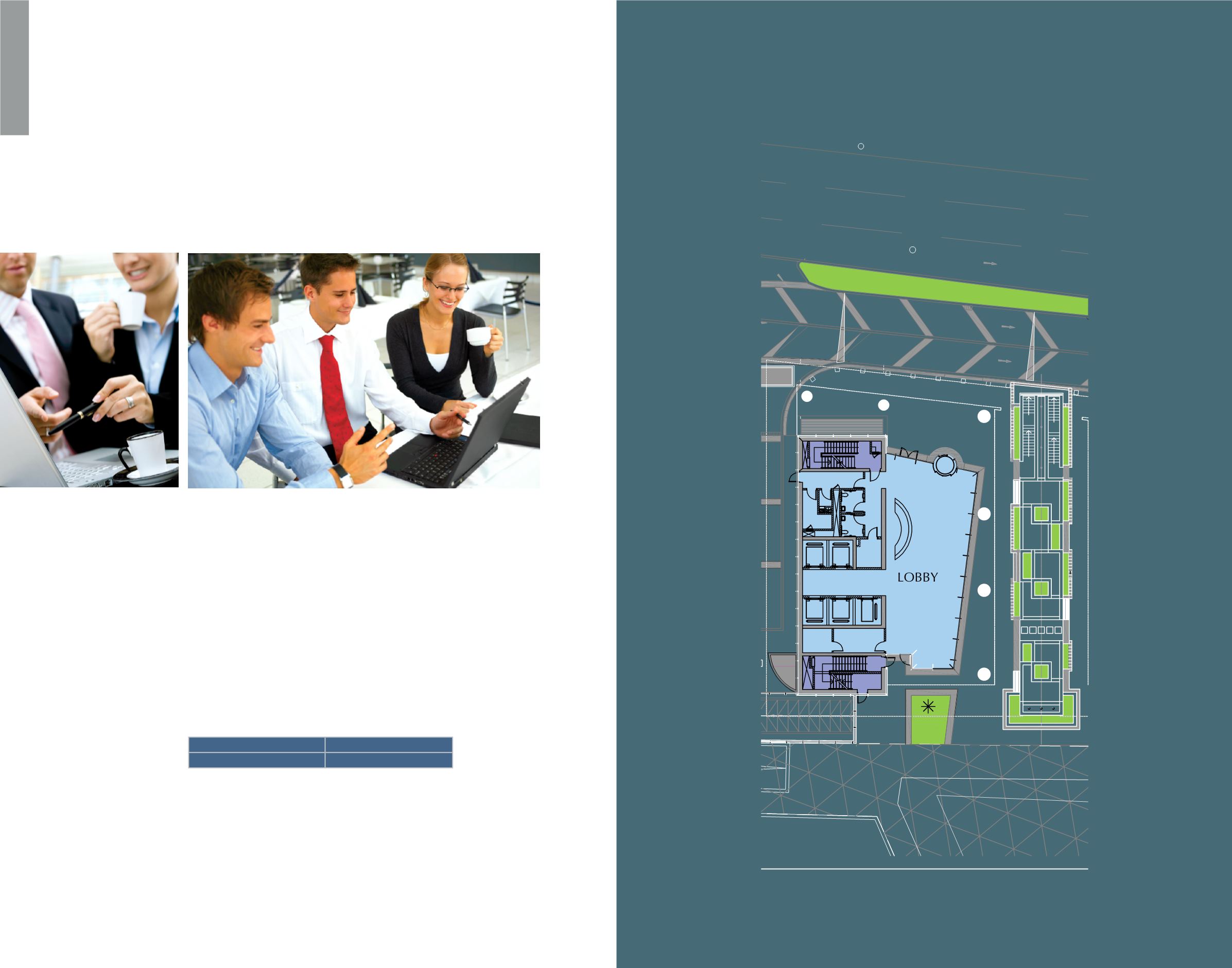

Ground Floor Lobby
146 sq.m
Elevator Lobby Area
18 sq.m
27
| TOWER 01
GROUND FLOOR
MazayaTower’s architects have taken their time to craft a building that compliments
business practices. Designed with the modern business in mind, its functional core
supports your enterprise, whilst the modern styling of its business interiors lends
you the aesthetics of success you desire.
The ground floor lobby area consists of a reception and information desk that
can be helpful for tenants and visitors alike. The reception area offers a perfect
amalgamation of design and convenience for Mazaya Towers tenants and visitors.
An array of modern furniture and fixtures that have been implemented to create a
dynamic ambiance that will welcome tenants and visitors alike.
The tower’s grand lobby and multiple elevators ensure a rapid and effective
circulation for the tenant and visitor’s convenience.
TOWER
01
LOBBY AREA


















