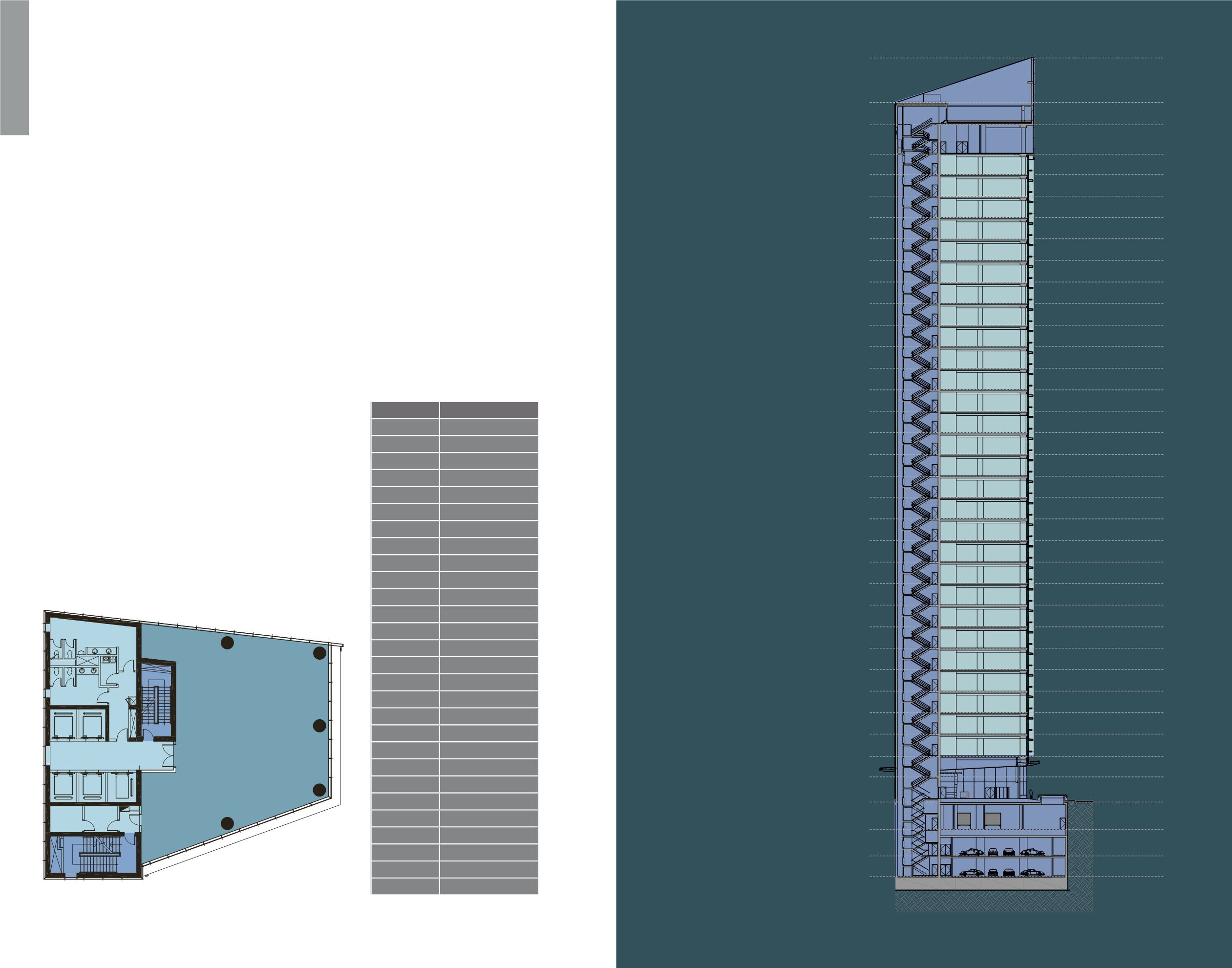

Floor
Possible Rentable Area
1st
350 sq.m
2nd
350 sq.m
3rd
350 sq.m
4th
350 sq.m
5th
350 sq.m
6th
350 sq.m
7th
350 sq.m
8th
350 sq.m
9th
350 sq.m
10th
350 sq.m
11th
350 sq.m
12th
350 sq.m
13th
350 sq.m
14th
350 sq.m
15th
350 sq.m
16th
350 sq.m
17th
350 sq.m
18th
350 sq.m
19th
350 sq.m
20th
350 sq.m
21st
350 sq.m
22nd
350 sq.m
23rd
350 sq.m
24th
350 sq.m
25th
350 sq.m
26th
350 sq.m
27th
350 sq.m
28th
350 sq.m
28TH FLOOR
27TH FLOOR
26TH FLOOR
25TH FLOOR
24TH FLOOR
23RD FLOOR
22ND FLOOR
21ST FLOOR
20TH FLOOR
19TH FLOOR
18TH FLOOR
17TH FLOOR
16TH FLOOR
15TH FLOOR
14TH FLOOR
13TH FLOOR
12TH FLOOR
11TH FLOOR
10TH FLOOR
9TH FLOOR
8TH FLOOR
7TH FLOOR
6TH FLOOR
5TH FLOOR
4TH FLOOR
3RD FLOOR
2ND FLOOR
1ST FLOOR
MECHANICAL FLOOR
LOWER ROOF
TOP OF PARAPET (L.P)
TOP OF PARAPET (H.P)
BASEMENT B2
BASEMENT B3
MEZZANINE FLOOR
GROUND FLOOR
BASEMENT B1
OFFICE
OFFICE
TWOWAY
DRIVEWAY
T.R.ROOM
I.T.ROOM
PARKING
PARKING
PARKING
STORE
STORE
PARKING
TWOWAY
DRIVEWAY
OFFICE
OFFICE
OFFICE
OFFICE
OFFICE
OFFICE
OFFICE
OFFICE
OFFICE
OFFICE
OFFICE
OFFICE
OFFICE
OFFICE
OFFICE
OFFICE
OFFICE
OFFICE
OFFICE
OFFICE
OFFICE
OFFICE
OFFICE
OFFICE
OFFICE
OFFICE
MECHANICAL
LOWER
ROOF
UPPER
ROOF
GENERATOR
ROOM
LOBBY
ELEVATION
37
| TOWER 02
The office spaces, including large meeting rooms, are
vast and flexible to accommodate the many different
business needs of various business sectors. Floors 1-28 are
comprised of the same total area of 350 sq.m as shown in
the table.
TOWER
02
FLOORING LAYOUT
TYPICAL FLOOR PLAN
LADIES TOILET
GENTS TOILET
LIFT LOBBY
ELEC.RM L.V.RMOFFICE


















