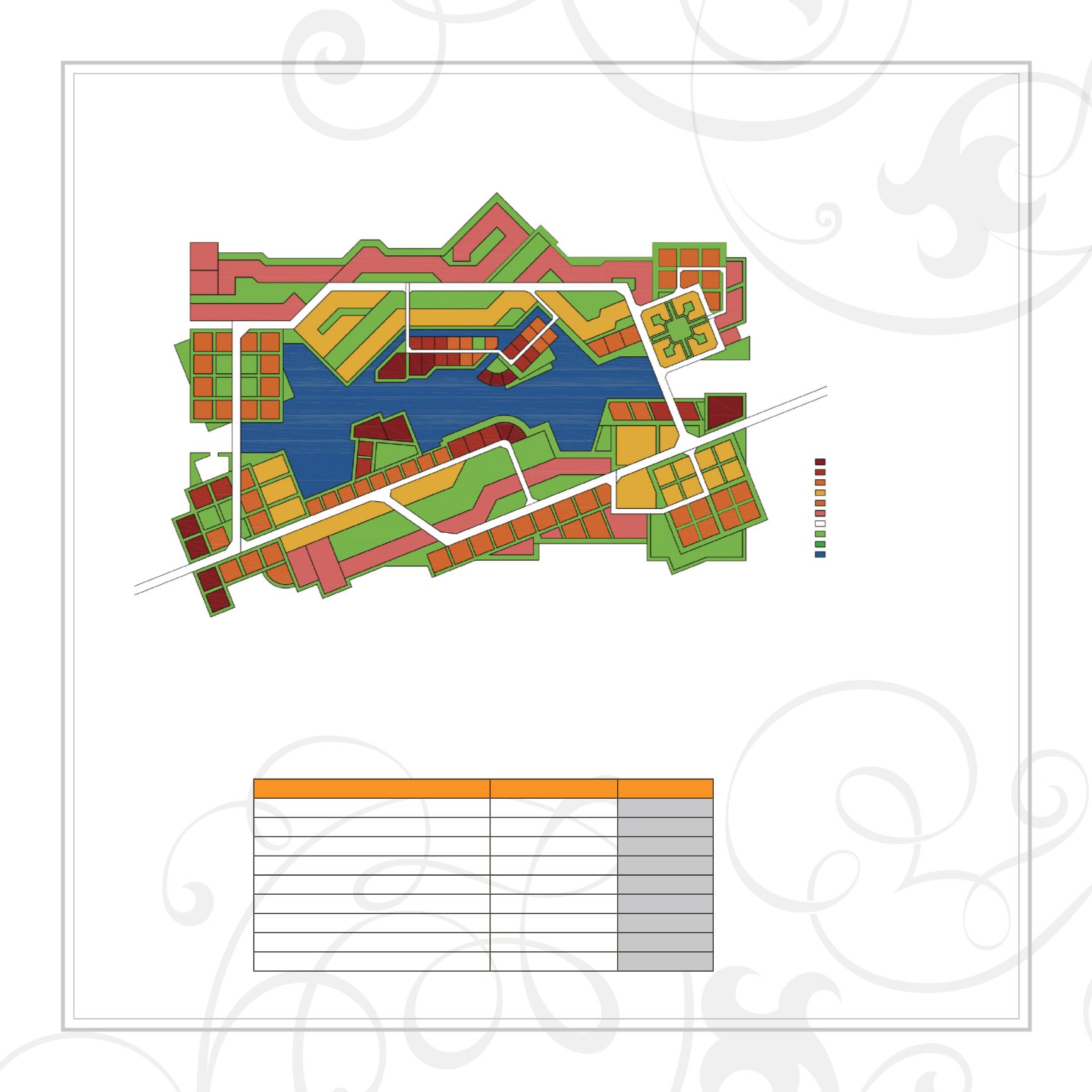

Land Use
Plot Size (m2)
FAR
Residential Buildings
594,552
300%
Villa Development Plots
594,552
100%
Mixed Use ( Residential/Office/Retail)
686,022
300%
Government ( Facilities / Cultural)
182,939
300%
Hotels ( Hotel / Entertainment / SPA)
228,674
200%
Offices
182,939
average 600%
Open Spaces / Roads
1,966,596
Utilities / Public Facilities
137,204
TOTAL
4,573,478
22 TO 35 FLOORS
15 TO 22 FLOORS
10 TO 15 FLOORS
7 TO 10 FLOORS
4 TO 7 FLOORS
RIGHT OF WAY
PUBLIC OPEN SPACE
PAVED OPEN SPACE
WATER BODIES
The development will host a wide array of high-rise buildings with different densities. Buildings with the lowest floors will
be scattered around the border lines of the island while a gradient flow of taller buildings will be near the center, enabling
the heart of the city to capture a panoramic view of the entire island. These buildings will be designated to residential office,
mixed use, government facilities, hotel and villa development plots.
Land Configuration
Neira Financial Hub | 27
















